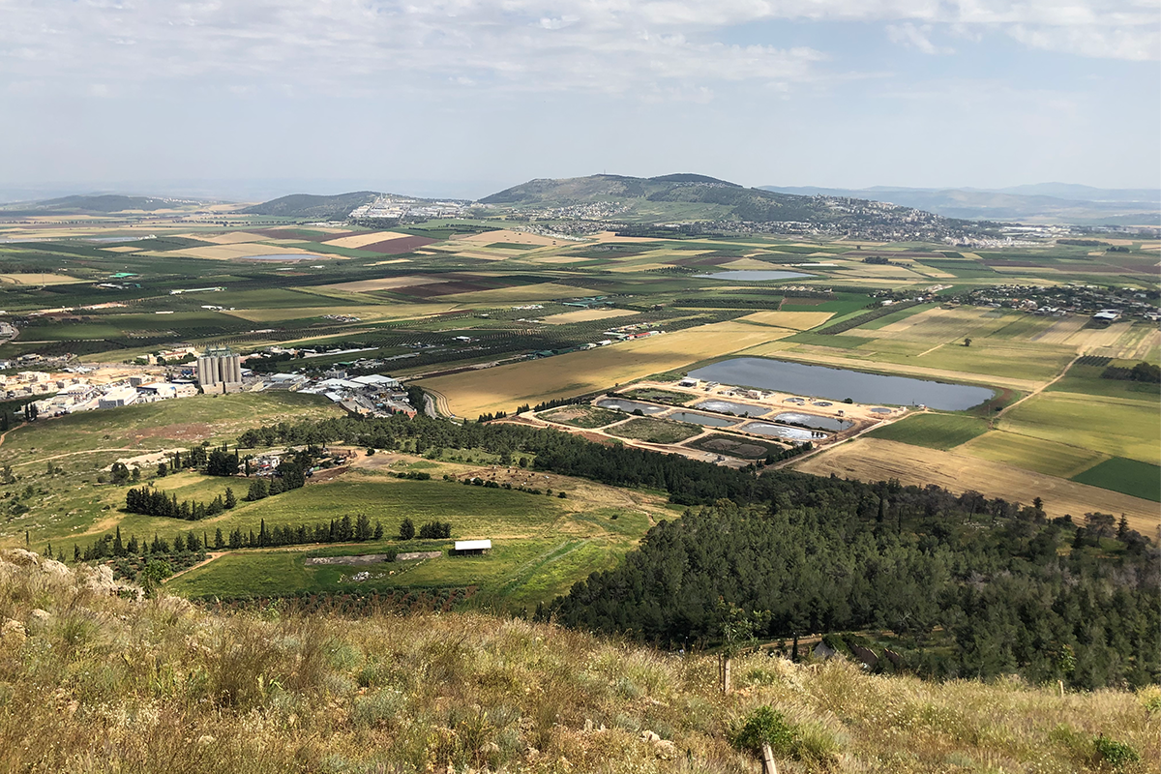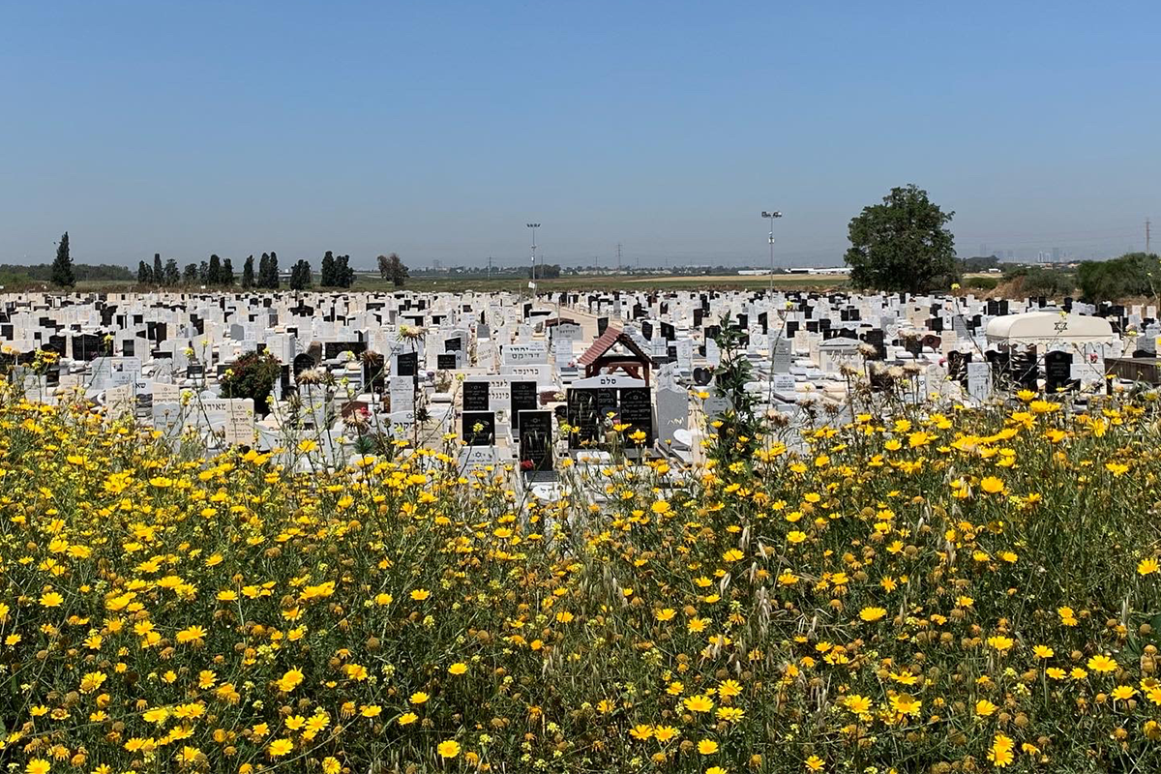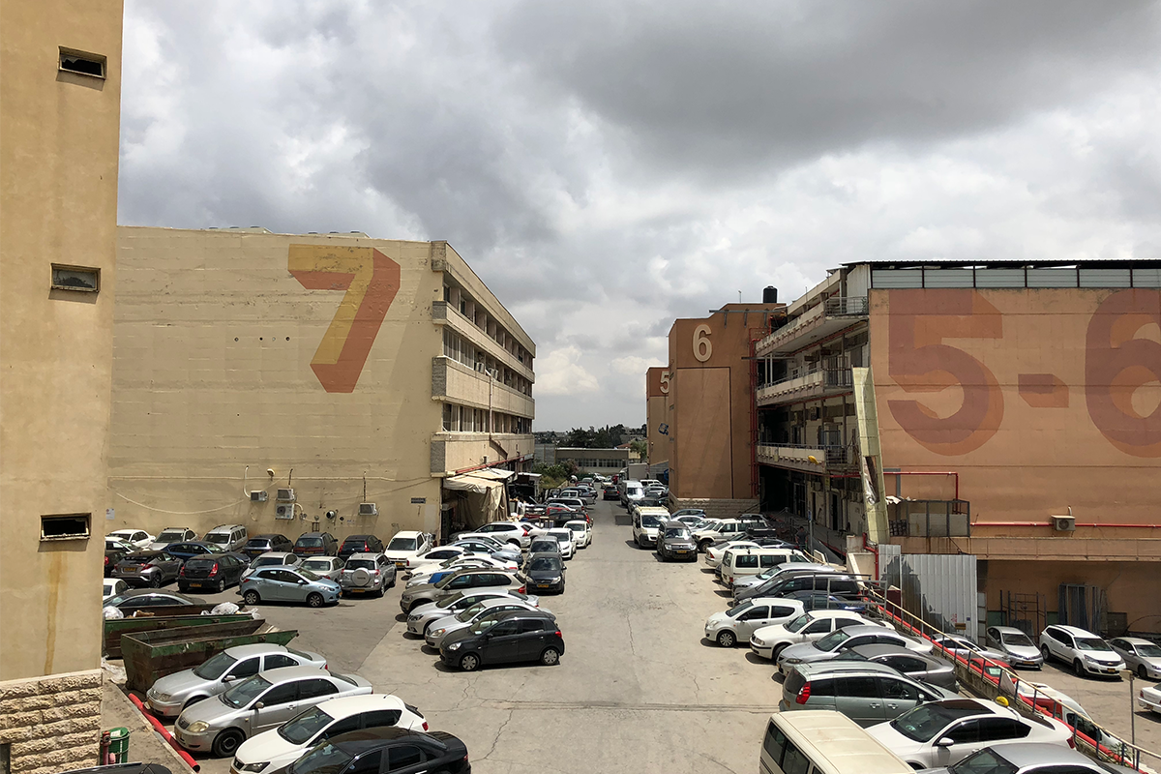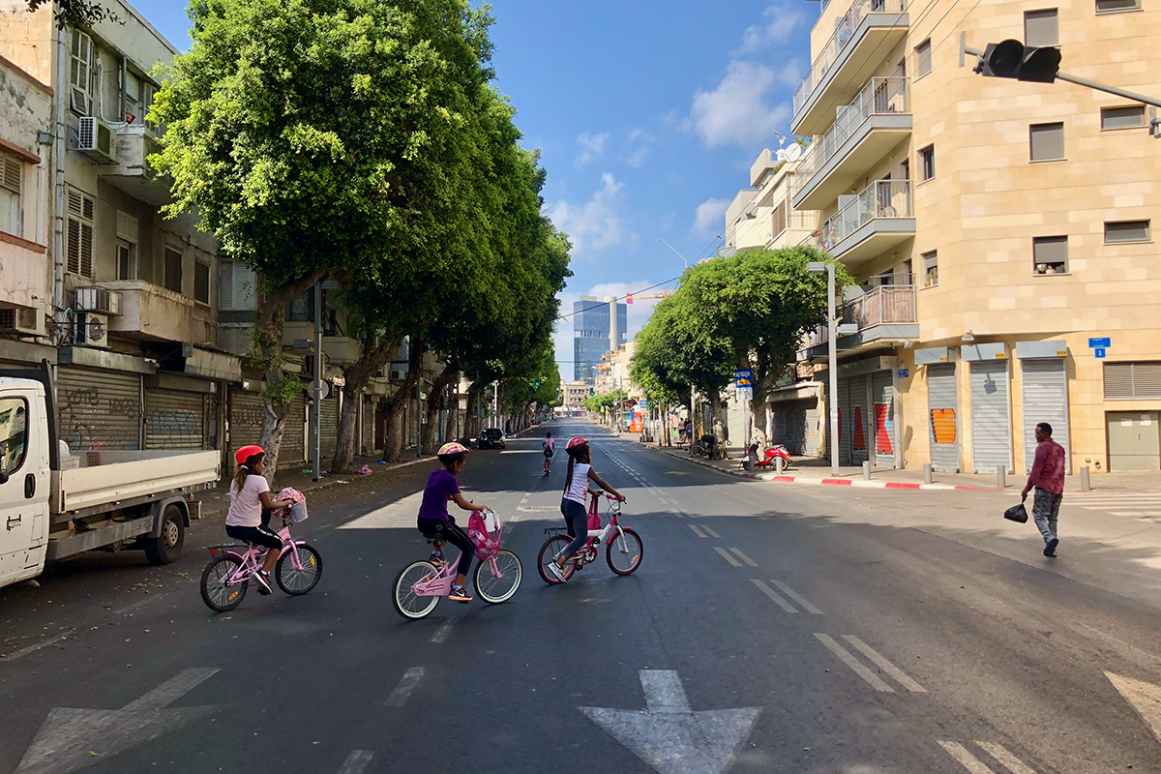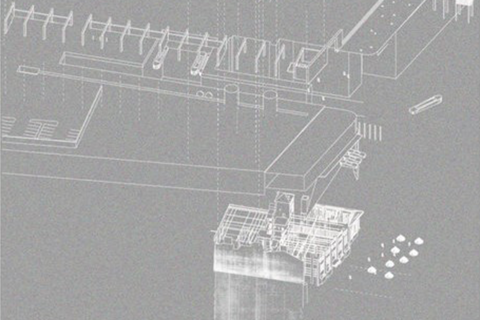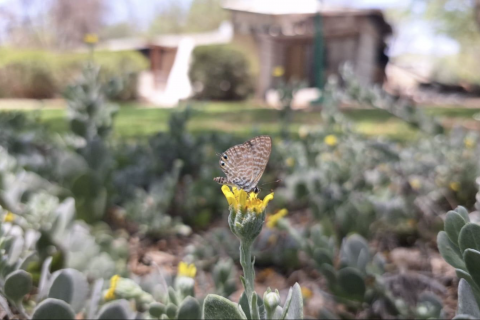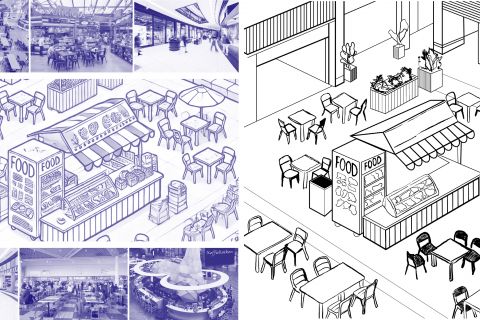Urbanism in the Expanded Field: International Conference on Urbanism and Urbanization
May 8-10, 2023
For a full description of the conference and the call for papers and projects, click here.
Urbanism* has long been considered a complex and time-consuming form of practice, challenged today more than ever by a global condition of an unsettling instability, first and foremost manifested by climate change and over the last three years highlighted by the global outbreak of the COVID-19 pandemic, political unrest, and global migrations. The conference proposes to expand the field of urbanism not only beyond the existing fields of expertise but also beyond the commonly accepted territory of the city. It brings forward different forms of "urbanism," found beyond the city's borders, sometimes temporary and different from familiar definitions of what is called “urban”, and not always following the rules or even dogmas of the accepted discourse of “good urbanity”. It raises the question whether urbanism can exist in open landscapes, low densities, informal configurations, temporary gatherings, dispersed networks and infrastructural endeavors. Cities and urban conditions in Israel and their surroundings will be our reference point for addressing these questions, both as extreme examples of expanding the field, but also perhaps as a precursor for future extremities to be expected in other parts of the world. We propose to consider this fleeting moment in time and space as a case study and platform for understanding larger trends around urbanism, densification, ecosystems, and the infrastructures that connect them. We invite researchers, policy-makers, practitioners, students and teachers to share their experiences and join us in an attempt at disrupting the common understanding of concepts such as "city," "settlement," "village," and "suburb", with innovative thinking. We seek an urbanism that is resilient, responsive, porous and permeable - one that can invert the late-capitalist tendencies of perpetual into an ever-expanding conception of the “urban” and its mechanisms of sustainable growth. The conference will run in five tracks, each of them approaching these challenges from different yet interconnected perspectives:
Enriqueta Llabres-Valls, University College, London.
Enriqueta Llabres-Valls is an architect who graduated from Barcelona in 2002. She has an MSc in Local Economic Development from the London School of Economics. She is a lecturer in research at the Bartlett School of Architecture and was a Mittelstein Guest Professor at Wuppertal University in the Autumn of 2021. She co-founded Relational Urbanism in 2009 and LlabresTabony Architects in 2017. She received the RIAI award in the category of public space design for the Le Fanu Skate and Play Park Project. She currently co-leads Research Cluster 18 in the MArch Urban Design Program at The Bartlett School of Architecture.
Alexander D’Hooghe, ORG Permanent Modernity, Brussels.
Alexander D'Hooghe is the founder of ORG Permanent Modernity and Solv, and formerly a tenured professor at MIT. He is currently the Chief Strategy Officer of ORG, a design agency and think tank based in Brussels and New York City. ORG is active internationally in urbanism, architecture and large-scale systems transformation. His expertise is in large, multi-functional infrastructure projects and masterplans with a focus on resiliency, industry and innovation. He recently established Solv ©, a company that makes machine-learning methods to minimize risk and maximize impact of large investments available for the global market. He is also the chairman of the board for the think tank ‘Itinera’, based in Brussels.
Alexander was formerly the director of MIT’s Leventhal Center for Advanced Urbanism (LCAU), which focuses on the large-scale, complex urban issues of our time. D’Hooghe obtained a PhD from the Berlage Institute in 2007 with T.U. Delft, published as the book ‘The Liberal Monument’ (Princeton Press, 2010). He published internationally in, among others, Germany, Israel, Spain and The Netherlands. He has designed masterplans in, among others, New York City, Shenzhen, Belgium, The Netherlands, Iceland, South-Korea, Malawi, Ghana, parts of Russia, etc. Recent or ongoing large-scale ORG projects involving Alexander have been in NYC (180M USD), Amsterdam (900M EUR), Antwerp (4.5B EUR), Malawi, et al. He previously obtained a master’s degree in Urban Design from Harvard in 2001, and a master’s degree in Architectural Engineering from the University of Leuven in 1996. He worked with, among others, Rem Koolhaas and Marcel Smets.
Lawrence Barth, Architectural Association, London.
Lawrence Barth is a Programme co-Director in the Architectural Association's Housing and Urbanism programme and an urbanist. He has consulted internationally on urban strategy for cities, architects and landscape architects, and has led planning and design projects for contemporary knowledge environments. He has lectured and published in urbanism, politics, and sociology as well as served on juries for international design competitions and acts as an advisor to schools of architecture and urbanism on curriculum development. Lawrence has supervised PhD research in architectural urbanism and examined PhD theses in architecture, urbanism, and landscape urbanism.
Neelkanth Chhaya, Neelkanth Chhaya Architects, Ahmedabad.
Architect, academician, and thinker, Neelkanth Chhaya headed the department of architecture at CEPT (Centre for Environmental Planning and Technology) in Ahmedabad. Professor Chhaya has researched and worked extensively in the domain of appropriate architecture for India. He has extensively documented places of historic significance and authored numerous critical papers. He recently collaborated with Hunnarshala to build cost-effective crafts centre in Kutch, Gujarat. He has great investment in teaching architecture, and his practice is a reflection of his intense involvement with the school. Prof Chhaya studied architecture from CEPT and has been associated with the Masters Program for Architects in Developing Nations in Helsinki. He lives and works in Ahmedabad.
Barbara Aronson is a landscape architect and a managing partner at Shlomo Aronson Architects. She received her BLA at the FH Weihenstephan, MLA at Harvard University, and recently her PhD at RMIT. Barbara is the design partner responsible for urban master and town planning projects, landscape design of airports, roads, train lines, parks, and urban plazas. Currently a professor at the Technion, she has taught in the past at the Bezalel Academy of Arts and Design Jerusalem and lectured and participated in symposia, workshops, and juries in Europe and Israel. She received several honors and prizes for her studies and office work, including the Karavan Prize for Landscape Architecture in 2015.
Dr. Josephine Malonza University of Rwanda, Kigali.
Dr. Josephine Malonza is an enthusiastic and curious architect and urban designer keen on the dialectical relations between Architecture and Society, particularly passionate about quality of life in urban areas. She holds a PhD in Architecture from the University of Nairobi, Kenya. She is the founding dean, of the School of Architecture and the Built Environment, in the University of Rwanda, where she has been substantially involved in teaching, research and community engagement for the last ten years. Her work inspired by the unique concept of cultivating learning environments that are participatory, reflective, action-focused and change-oriented.
She has been involved in international research collaborations with the Centre for Sustainable Healthy and Learning Cities (SHLC), UNHabitat and the Global green growth Initiative (GGGI). She served as the vice chair of the Technical Advisory Group supporting the city of Kigali in the revision of the Kigali city Masterplan (2018-2020) and sits in various boards for joint sector review in the ministry of infrastructure in Rwanda. She is a column opinionist for Rwanda’s leading English daily, the Newtimes, where she publishes various opinion pieces on pressing urban issues to non-academic audiences.
Josephine is popular as a social worker and a colleague with strong pedagogical skills and looks forward to learn as well as contribute to this interesting research, that points towards a convincing direction on the future of humanity.
Joan Busquets is the Martin Bucksbaum Professor in Practice of Urban Planning and Design at the Harvard Graduate School of Design. Prior to joining the GSD faculty, Busquets was Chair-Professor of Town Planning and Urban Design in the School of Architecture at the Polytechnic University of Barcelona from 1979 until 2002.
A world-renowned urban planner, urban designer, and architect, Busquets served as Head of Urban Planning for the Barcelona City Council during the formative years, from 1983 to 1989, and in the preparations for the Barcelona Olympics in 1992, including the New Downtowns program for the City and the improvement process for existing neighborhoods. In 1969, he was a founding member of the Laboratorio de Urbanismo of Barcelona (LUB) and undertook a long-term study of squatter settlements in Barcelona and other Southern European cities as his PhD, for which he received the Spanish National Award for Town Planning in 1981, winning the award again in 1985 for his masterplan for Lerida’s old town. His urban rehabilitation strategy for Toledo, Spain and the publication Toledo y su futuro was recognized as Gubbio European Prize by ANCSA in 2000. Awarded in 2011 with the International Erasmus prize (The Netherlands); in 2012 with Grand Prix Spécial de l’Urbanisme, Paris (France) and the Catalonian National prize for Architecture and Open Space. Elected Full Member of the Académie d’Architecture de France in 2016. In 2021 won the Patrick Abercrombie Prize of UIA.
Professionally based in Barcelona since the 1980s, His firm BAU B. Arquitectura y Urbanismo SLP was founded in 1992 and has designed and executed urban and architectural projects in Europe. His firm BLAU B. Landscape Arquitectura y Urbanismo SL was founded in 2008 has designed and executed few large-scale projects in Latin America and China. Busquets received his degree in architecture (1969) and his doctoral degree (1975) by the Architecture School of Barcelona ETSAB – UPC.
Salvatore Fundarò
Salvatore Fundarò is an Italian urban planner and designer with more than 20 years of experience in architecture, urban planning and design, developed both in the public and private sector. Graduated as Architect and Urban Planner at Palermo University (Italy), he continued his studies in Barcelona at Polytechnic University of Catalonia (Spain). He has worked in the past as project leader in the private sector in architectural and urban planning agencies developing architecture and urban planning and design projects in Europe, Latin America, Asia and Africa. He has also developed professional career in local government, being urban planner for the city’s planning agency in one of the Barcelona Metropolitan Area municipalities. He is since 2013 working at UN-Habitat HQ in Nairobi, in the Planning Finance and Economy Section, being project manager and coordinator in many urban planning projects in the Middle East, Africa, Asia and Latin America.
With intense population growth in many regions, new urban densities will need to be addressed. As Israel’s population is set to double in the coming decades, there is a concerted effort to generate as many housing units as possible, almost at all costs - economic, environmental, political, and spatial. It is clear, however, that long-term solutions must address processes of densification and intensification beyond “population growth” alone. How do our land management mechanisms grow and evolve? How do we “densify” not only housing units but also infrastructure, open space, and land use? What are the different “forms” and typologies of density and are there optimal sizes? In this track we propose to leverage the opportunities and mitigate the threats of densification in new and innovative ways, including digital technologies, that engage with the relationship of urban form with governance, social structures, natural ecosystems, resources, energy and environmental concerns. This track will examine the socio-cultural dynamics of compactness on equity, segregation and inclusion.
Urbanization - on a global and local level - of cities and metropolitan regions, built of increasingly larger and more complex megastructures have put an enormous strain on infrastructures; transportation networks, supply chains, and waste disposal (human and otherwise). This has sent the already imbalanced relationship between the built and the un-built environment in a far more radical direction. The city increasingly consumes its surroundings across numerous verticals - waste containment, natural resources, and mobility. The existing way of planning infrastructure cannot meet the needs of the very densely populated urban agglomeration. Can cities and metropolitan areas transform themselves into self-containing and supplying organisms? Can their dependencies be ones that have a net positive impact on their surroundings? Which technologies and processes can enable such a transition? What are the appropriate scales for planning and intervention for planning infrastructural solutions?
In the paradigm shift from Anthropocene towards a Post-Anthropocene, urbanism can be considered the most invasive and impactful human footprint which requires reconsidering when understanding its increasing portion in the overall terrestrial matter. Therefore, in designing our environment, rather than submitting to the negative effects of technological advancement we could rethink the way in which new ecologically aware methods of design and building can re-link culture to nature. Ultimately, the realization of a possible knowledge of nature through nature-based solutions and through technologically advanced versions of inhabitation, labor and leisure opens up new territories for exploration. In which way will the field of urbanism need to expand its fields of expertise to issues of recalibrating food production and distribution, health infrastructure, water management, energy networks? Can this provide equal opportunities and access for humans and other forms of life?. In this track, we propose to look at ways in which spatial sustainability, urban-rural linkages and blue/green/grey systems may provide for a more balanced approach.
The local conditions in which the built environment in Israel was designed and planned can be characterized by a permanent condition of instability. This lies in direct contrast with the practices of urbanism that attempt to stabilize and maintain systems of cohabitation. This tension is now amplified by a global condition of an unsettling uncertainty, manifested by processes of extreme climates, natural disasters, rapid population growth, political unrest, unstable governments, shifting demographies, pandemics, and more. A tradition in handling uncertainty gives the country a comparative advantage on the urban front. Its interventions in space provide a useful reference point for urbanists considering risk preparedness, the future of cities and the systems of governance through which they are created - social, economic, environmental, and spatial.
The contemporary mechanisms of erasure/construction/erasure, of both built and unbuilt environments have prevented social, economic, and natural forces from generating or enhancing local meaning. The resulting urban field is a patchwork of historic fabrics and carte-blanche socialist and post-modernist planning. It ‘stretches’ the significance both of urbanism as vertical and of landscape as horizontal and supports a condition of human environments as composed of a wide range of moments, pockets, patches, islands and clearings in a constantly shifting, interlocking and sometimes conflicting set of urban worlds. How can the historic fabric re-integrate itself with new identities? Throughout the 20th century, great progress was made in creating structures and promulgating principles to guide urban and landscape conservation, but as the 21st century proceeds, society is challenged by new far-reaching changes at the regional scale such as shifting demographies, digital transformations and climate change. Confronted with such a fast-changing context, historic urban landscapes require new tools and methodologies to address the future of heritage and historic urban fabrics at the local, metropolitan and regional scale. In contexts where the territorial dynamics and socio-political contexts become fluid, multicultural, and multi-ethnic, in a world where classic ‘integration’ or ‘assimilation’ policies are no longer straightforward processes, we are challenged to rethink our ways of operating in urban histories in conflict.
The content of this track will expand on the discourse of Historic Urban Landscapes of Heriland and Heritopolis.
