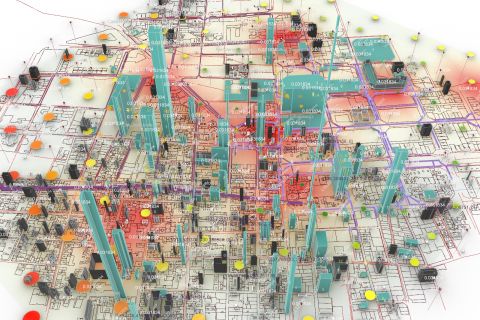Bezalel News
חדשות בצלאל
أخبار بتسلئيل
Designing Medical Spaces
Hospitals in Israel are in the eye of the storm and need special adjustments in this emergency. Medical staff are overworked professionally and are under a heavy mental load. In order to help with the situation, the academy created a volunteer group that is working on planning and designing adjusted medical spaces in hospitals.
Lecturers and students from Bezalel Academy are in contact with hospitals all over Israel talking about projects that aim to improve hospital departments in concrete ways and in regard to their immediate needs, along with what they have to offer the hospitals: Aid in architectural planning (work plans, blueprints, and imaging), interior design solutions (partition design, seating area, etc.) and developing charts and diagrams (reception are flow, emergency orientation maps, etc.)
Volunteer teams divide their work between visiting hospitals, having in person meetings in Jerusalem or Tel Aviv and Zoom meeting, they are in continuous dialog with professionals, and they supply swift and relevant solutions to immediate issues that arise.






