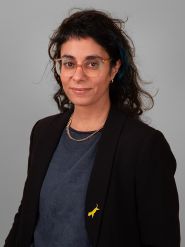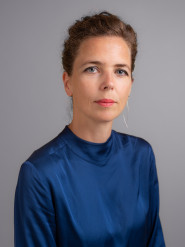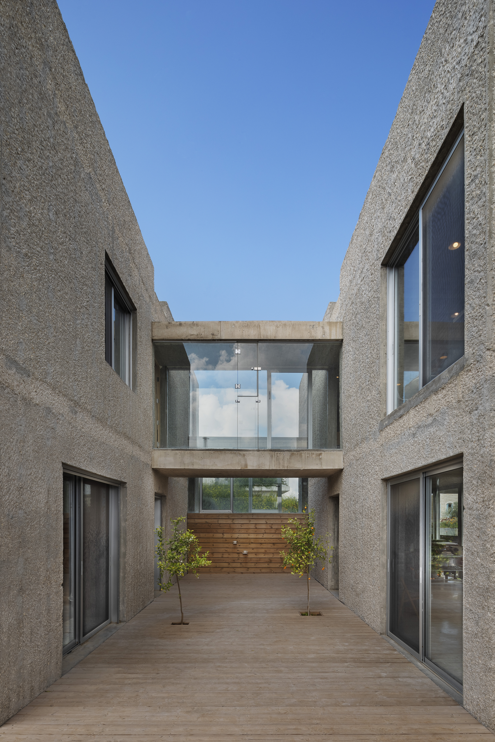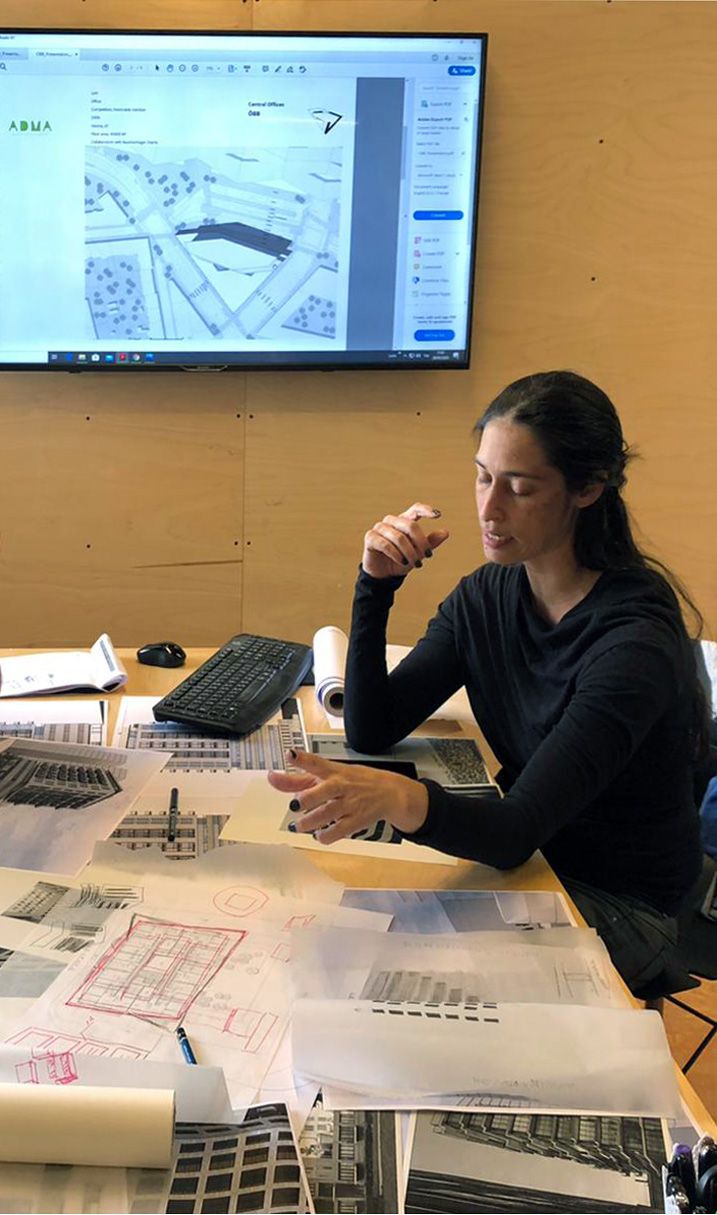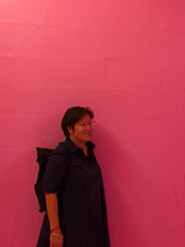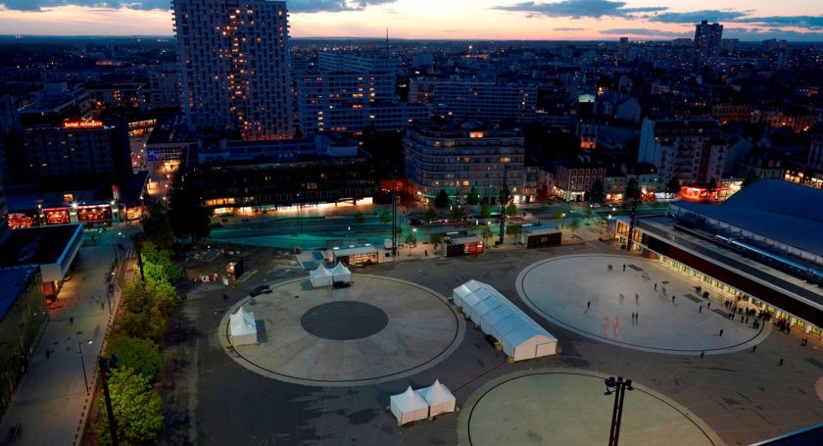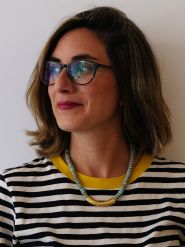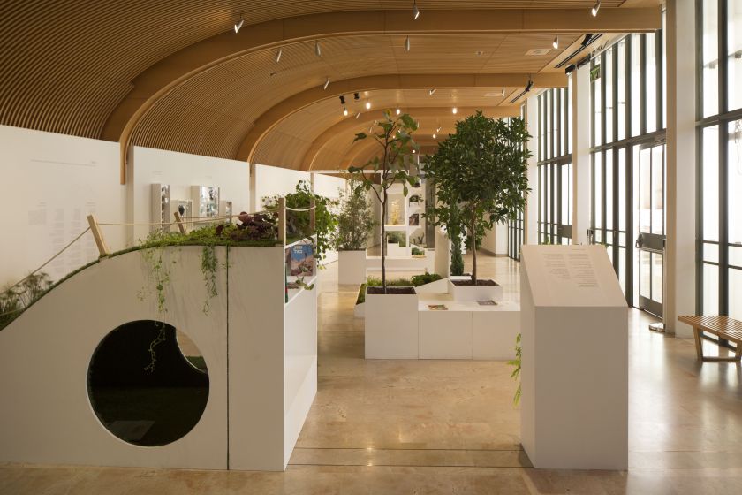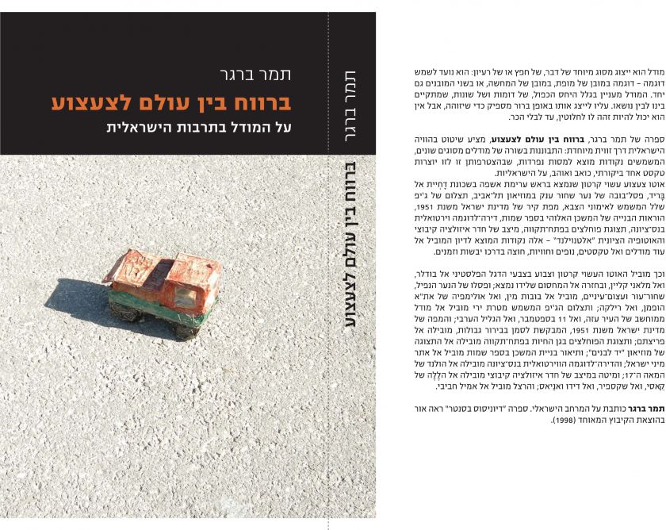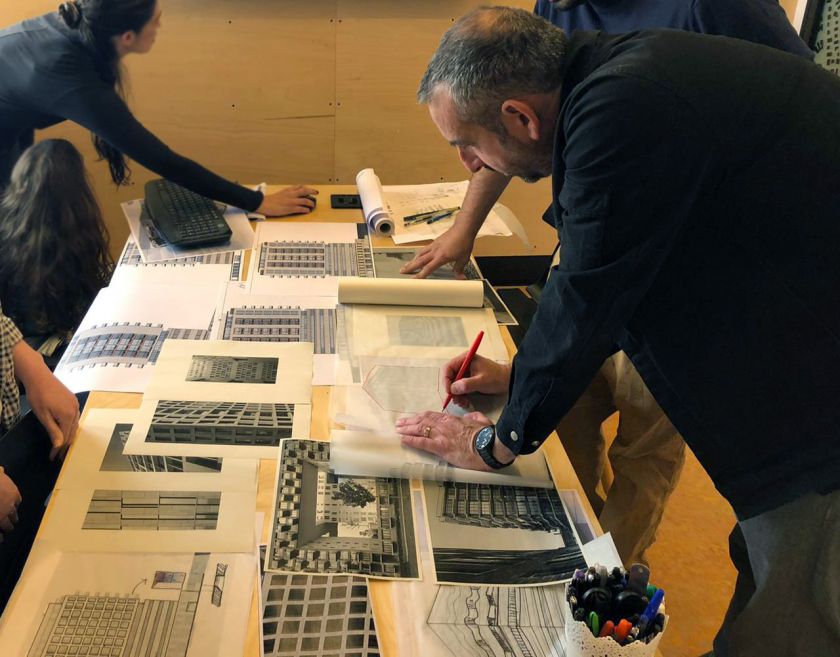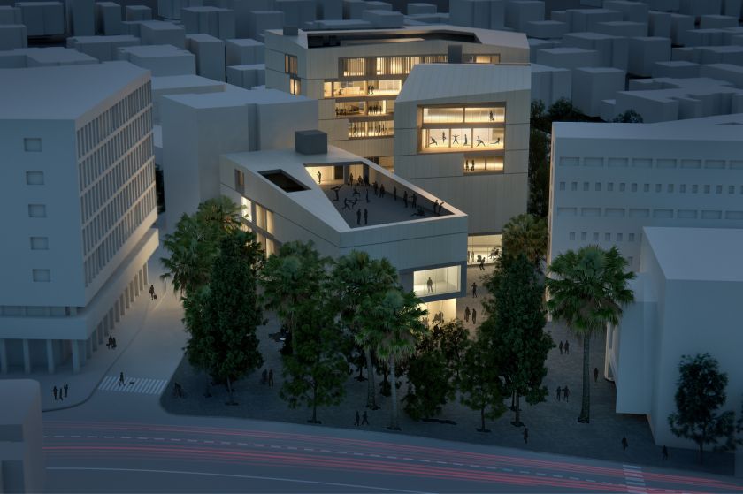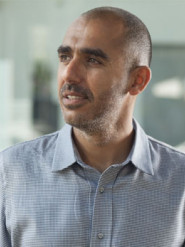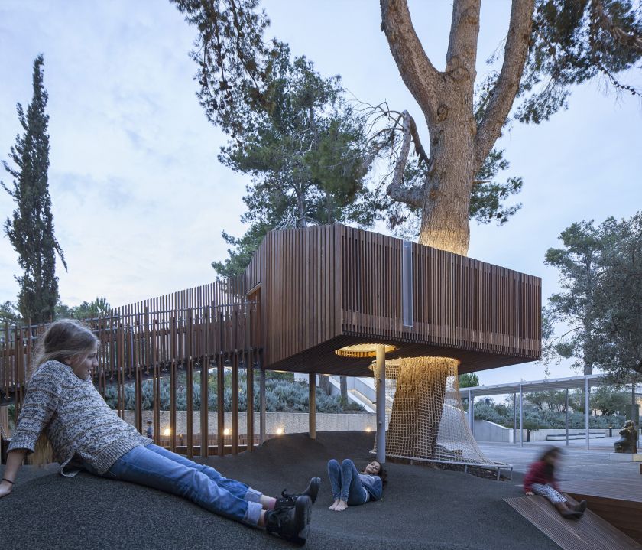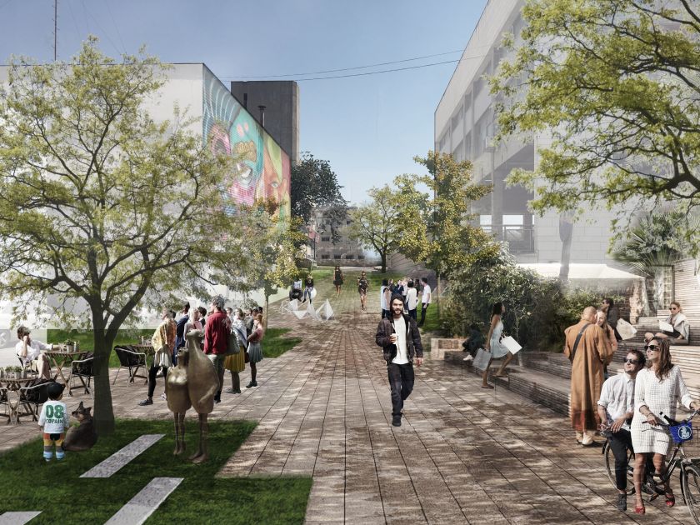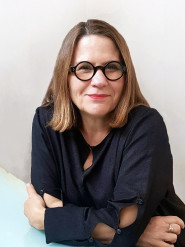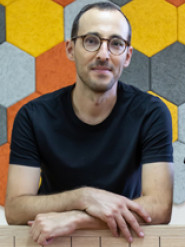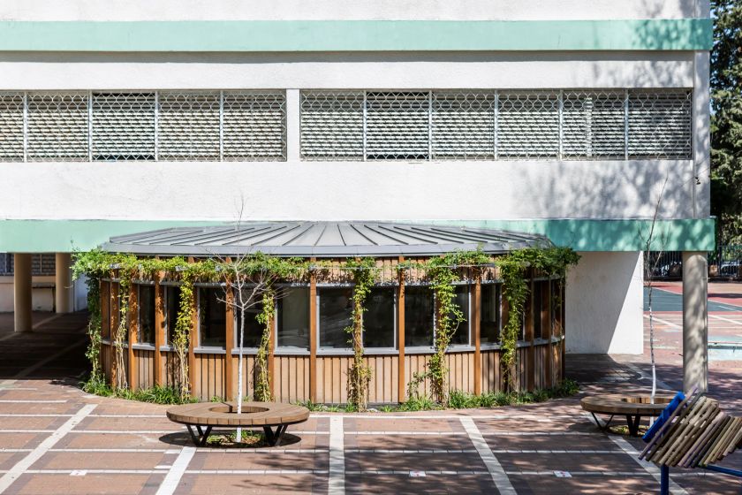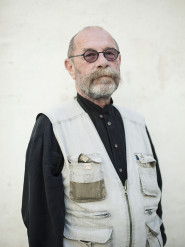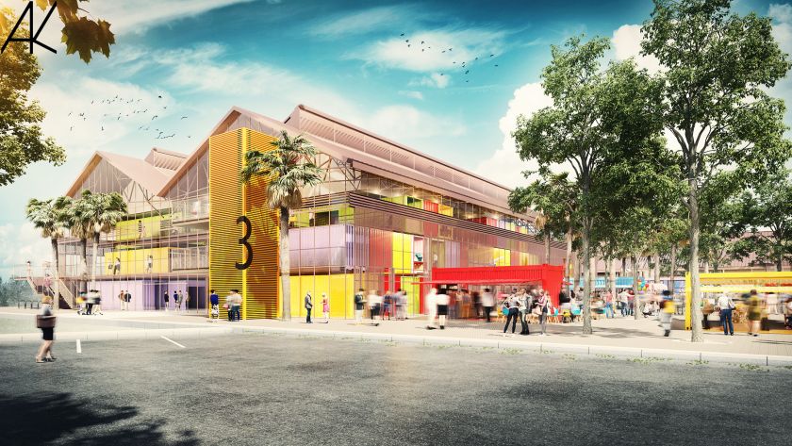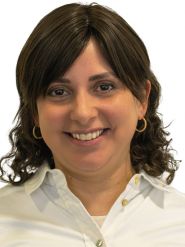Undergraduate program in Architecture
התואר הראשון בארכיטקטורה
برنامج اللقب الأول في لهندسة المعمارية
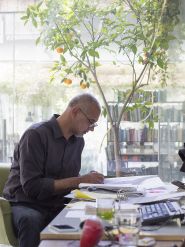
Prof. Senan Abdelqader is a practicing architect and urban planner, founder and owner of Senan Architects (SA), which he established in 1995 in Herzeliya, in Jerusalem in 2004, and in 2014 in Tel Aviv-Jaffa.
Through working on numerous private projects and other public ones, that try to influence and are influenced by social and political variables, Senan has created a public platform where the process of planning is considered to be a collective act and a space for civil practices.
During his practice in SA, Senan started teaching at Tel-Aviv University in 1998; he then founded the “in-formal” research unit in Bezalel Academy of Arts and Design in 2006, giving the possibility to architecture students to critically experiment a space where formality and informality are tangled
Senan has participated in various local and international architectural Biennales and exhibitions, among which, the São Paulo Biennale in Brazil in 2007 where he published his book “Architecture of (in)Dependency”, in which he introduces the possibility of transforming the rural life that the Palestinians live, into a contemporary urban life.
In 2018 he established the Institute for the Study of Arab Culture in Visual Arts, Design and Architecture at the Bezalel Academy of Arts and Design.
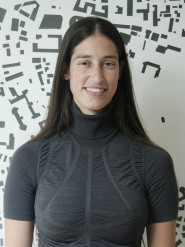
Born in Jerusalem, lecturer, architect and partner at ADMA studio and social activist.
Moran is a Technion BArch. graduate, winner of the Raiskin Prize and Azrieli Prize, and a graduate of MCH program at ETSAM Madrid and ETH Zurich.
Active since 2011 in the "Jerusalem Awakening'' political movement and various community initiatives. He later served as an adviser to the movement and the deputy mayor. As part of this activity, taking part in initiatives to change legislation on social housing issues at hand.
Her work at Studio ADMA deals with residential, office, hotel, public planning, urban planning and statutory and strategic consulting.
The studio works were exhibited in a number of exhibitions between them at the architect's house, the ZeZeZe Gallery, the Bloomfield Science Museum and the Jerusalem Municipality.
An Architect in practice and in academia with vast knowledge and experience in Architecture and Urban Design.
Noa has been a lecturer for over a decade in the Architecture department and is also currently the academic coordinator of the master’s degree in Urban Design. She was in charged of “Tempus” program, a European program for higher education.
Noa holds a Master’s degree in Architecture from the "de la ville et des territoires" school in Paris, which was then followed by several years of international practice experience both in France and New-York. Abroad Noa has worked on a variety of scales, from the MDU – Mobile Dwelling Unit, which was exhibited in the Whitney museum in NY, to a large public realm in the French city of Rennes. Back in Israel, Noa has worked on some of Israel’s most significant regeneration projects, such as central Netanya and the new development of North-West Tel Aviv.
Since 2010 Noa has her own practice and is also a senior consultant to the Jerusalem Planning Authority overseeing some of their major projects such as the new Entrance to Jerusalem Masterplan.
Professor Architect Yuval Baer began his Architecture studies at the Illinois Institute of Technology between the years 1983-85. He received his B.Arch. in Architecture & Urban design at the Technion – Israel Institute of Technology in 1988, and completed his thesis project as an exchange student at Pratt Institute in New York in the studio of Raimund Abraham. Yuval Baer received his M.Sc. degree in Architecture & Building design at Columbia University in 1990.
Yuval Baer began teaching in Bezalel in 1992. He became a faculty member in 1998, promoted to the position of Senior Lecturer in 2001 and professor in 2024.
After completing his studies, Yuval Baer worked at Paul Segal Associates, Ehernkrantz & Eckstut and the office of Richard Meier in NYC, and later as an associate partner in the office of David Reznik in Jerusalem till 2004. In 2005 opened his own practice YBGSNA with his partner Galit Shifman-Nathan, and in 2023 opened an independent practice BAER – Architecture & Urban Design
The BAER – Architecture & Urban Design Studio is involved in significant public projects for the President of Israel, the Prime Minister's Office, major universities, the Jerusalem Planning Authorities as well as international collaborations with Foster + Partners, the BBC, several Chinese firms and institutions in Nigeria. Studio BAER – Architecture & Urban Design was invited to participate in the ECC exhibition at Bienalle of Architecture in Venice in 2021 and 2023.
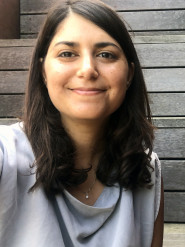
Architect, Graduate of the Architecture department in Bezalel Academy of Art and Design, Jerusalem (2014).During her studies, Ayelet participated in a spontaneous architecture project in India (SABA 2011). A collaborative project with the Department of Architecture of CEPT University, Ahmedabad. The project involved planning and building classrooms made of local materials for farmers and their children in the rural area of the Halvad desert.
In 2012, Ayelet participated in the student exchange program in FAUP, the Department of Architecture in Porto University, Portugal. During this program Ayelet was inspired by the Portuguese public domain architecture which aspires to integrate the design into the environment and society in which it resides.
Ayelet won the ‘Final Project Encouragement’ scholarship from the Schneidinger Foundation. In the project “Waiting for the next disaster”, Ayelet examined the idea of urban renewal and formulated a progressive strategy of public housing revival in Israel, where the underlining drive for renewal is an imminent disaster.
Since 2014 Ayelet has been a lecturer at the orthodox extension ‘Oman’ and the pre-studies department at Bezalel. In 2015 Ayelet joined ‘Shlomo Aharonson Architects’ office for landscape architecture and urban planning and in 2018 she founded BAAB company for architecture and interior design together with arch.Itai Bechor.
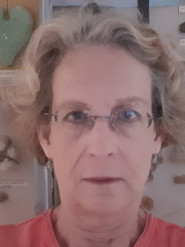
Tamar Berger, Senior Lecturer, The Department of Architecture, the Urban Design Master's Degree Program, Oman - the Heredi Extension and the Visual & Material Culture Department. Teaches and writes on issues of space, space and culture, urbanity and modernity in general in the Israel context. Her books: "Dionysus at Dizengof Centre" (Hakibbutz Hameuchad), "Issues in the Theory of Space" (The Open University), "In the Space Between World and Toy" (Resling) and "Autotopia" (Hakibbutz Hameuchad). More articles, essays and travelogues at www.tamarberger.com.

Born in Jerusalem, Lecturer, Associate Architect at ADMA Studio and social activist.
Amos is a Technion BArch. graduate and graduate of MCH program at ETSAM Madrid and ETH Zurich.
Active since 2011 in the "Jerusalem Awakening'' political movement and various community initiatives. He later served as an adviser to the movement and the deputy mayor. As part of this activity, taking part in initiatives to change legislation on social housing issues at hand.
Acts as an advisor in the strategic wing of the Israel Planning Administration - IPLAN Studio.
In his work at the ADMA studio he deals with residential, office, hotels, public buildings, urban planning and statutory and strategic consulting.
ADMA studio works were exhibited in a number of exhibitions between them at the architect's house, the ZeZeZe Gallery, the Bloomfield Science Museum and the Jerusalem Municipality.
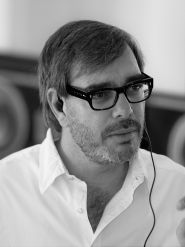
Prof. Dr. Zvi Efrat, Architect and Architectural Historian, is partner at Efrat-Kowalsky Architects (EKA) and was Head of the Department of Architecture at the Bezalel Academy of Arts and Design, Jerusalem (2002-2010). He holds B.Arch. from Pratt Institute, MA. In Cinema Studies from NYU and PhD. In Architectural History and Theory from Princeton University. He has taught and lectured worldwide, published extensively and curated numerous exhibitions.
His book, The Israeli Project: Building and Architecture 1948-1973, was published in Hebrew in 2004 by the Tel Aviv Museum of Art. His book The Object of Zionism, The Architecture of Israel was published by Spector Books, Leipzig, in 2018.
Among the recent projects of Efrat-Kowalsky Architects (EKA): Performing Arts Campus in Jerusalem: The Israel Museum in Jerusalem (renewal and expansion); City Museum of Tel Aviv (preservation and new additions): The Ramat Gan Museum of Israeli Art; The Holocaust Museum in Thessaloniki, Greece.
Erez Ella was born in Jerusalem in 1971 and studied Architecture at the Tel Aviv University and the TU Delft in the Netherlands.
Erez founded HQ architects in Tel Aviv in 2008 after spending several years as an Associate at OMA, Rotterdam, and as Principal at REX, NY.
From Tel Aviv, Erez leads HQ Architects’ design work of more than 35 architects, executing projects in Israel and around the globe, various in scale and program. HQ Architects exhibit an expanding portfolio of work, including public spaces and urban infrastructure, a wide range of cultural and educational projects as well as offices, hotels and retail projects.
Recently, the practice’s ability to rethink and challenge conventions led it to be part of US-Israeli team for NASA challenge “Habitat on Mars” - a challenge to
establish a 3D printed habitat for future astronauts on Mars.
Erez’s involvement extends beyond the world of architectural design. He co- curated the Israeli Pavilion at the 2012 Venice Biennial of Architecture, and isthe co-editor in chief of the architectural book titled “Aircraft Carrier - American Ideas and Israeli Architectures after 1973” (Hajte Cantz, 2012).
In 2011, Erez established the ‘Mechanism of Design and Urbanism’ research unit at the Bezalel School of Architecture. Today he is leading and mentoring the 5th year students' graduation projects.
He is also a member of the ‘Jerusalem Season of Culture’ board of directors since 2012
Photo Gallery
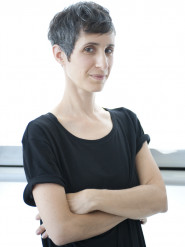
Ifat Finkelman (b.1972) is a Tel Aviv based architect and a senior lecturer at the Architecture Department at Bezalel Academy of Arts and Design, Jerusalem, where she also serves as the head of the foundation studies. She completed her BArch Cum Laude (1998) and MSc (2010) at the Technion, Israel Institute of Technology, Haifa and continued her graduate studies at the Architectural Association School of Architecture (AA), London.
Her research thesis Anatomy of Space and Body: the Eshkol-Wachman Movement Notation (EWMN) in the context of the Post-war Architectural Culture (2010), examines EWMN within the context of architectural discourse as a method and system for representing and mapping data about spatial relations and movement.
Finkelman was awarded the Azrieli Foundation Fund for young researcher (2010), the Society of Architectural Historians (SAH) Independent Scholar Fellowship (2011), and the Rechter Award for Young Architects (2016) for designing the Youth Wing courtyard at the Israel Museum, Jerusalem (2014).
She was co-curator of the Israeli Pavilion at the 16th International Architecture Exhibition, La Biennale di Venezia (2018), and chief-editor of the book that accompanied it: In Statu Quo: Structures of Negotiations (Hatje Cantz, 2018).
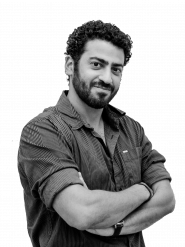
Sa'ar holds a BA in Architecture from Bezalel, who graduated with honors and a Master's degree in Urban Design.
He is the founder of an architectural firm called SGLarchitecture.
The firm SGLarchitecture was founded by Sa'ar in 2014 and since then has been involved in projects ranging from villas, residential, Tama 38, public buildings, commerce and offices and specializes in urban planning and urban renewal.
The firm aims to initiate a new perspective and ways of looking at the space in which we live.
Sa'ar is the head of the interior design program in Bezalel and a lecturer at the academy's Architecture Department for many years.
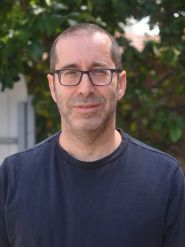
Iddo Ginat is an Israeli architect, curator and researcher, graduated from Bezalel, holds a master's degree from Harvard University, and is in the final stages of his doctorate at the Cohen Institute for the History and Philosophy of Science and Ideas at Tel Aviv University. He lectures both in the Department of Architecture and the Department of Visual Culture. Iddo was co-curator of the exhibition "Land.Milk.Honey: Animal Stories in Imagined Landscapes" which represented Israel at the Architecture Biennale in Venice 2021. The book published in conjunction with the exhibition won the Deutsches Architekturmuseum’s Architecture Book Award for 2021. In recent years Iddo has focused on historical and architectural research, and his areas of interest include history of Israeli architecture, modernism, and the relationship between technology and ecology in the design of the built environment. Among his published works in recent years are articles for exhibition catalogs such as "Bodyscapes" at the Israel Museum (2020) and "Yasky & Co.” at the Tel Aviv Museum (2016).
Photo Gallery
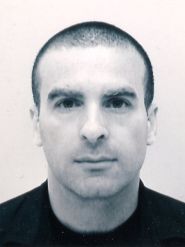
Erez Golani Solomon is currently a Senior Lecturer in Architectural Design and Theory at the Architecture Department and the Graduate Program in Urban Design of Bezalel Academy of Arts and Design, Jerusalem. He earned his Ph.D. in Architecture from the University of Tokyo in 2006, and he is since involved in teaching and research projects in Japan, at the Graduate School of Media and Governance of Keio University, the Graduate Program of Global Studies of Sophia University, as well as Waseda University. His research work encompasses a range of issues concerning the contemporary city, and the ramifications of architectural developments under contemporary cultures and politics. Erez practices architecture as partner at the Tokyo based firm Front-Office. In 2020 and 2021 he held a Senior Research Fellow position at the Azrieli Architecture Archive of Tel Aviv Museum of Art.
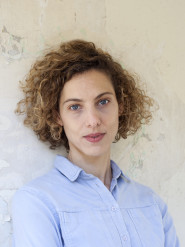
Dr. Rachel Gottesman is a historian of the ancient Mediterranean world and has a special interest in environmental history and spatial theory. Her PhD offered a spatial analysis of mythic cycles and a reconstruction of ancient maritime networks. She held a postdoctoral position at Haifa University and was head of the Research Lab at the Liebling Huse Tel Aviv. Gottesman is a co-curator of the Israeli Pavilion at the 17th Venice Architecture Biennale (opening May 2021). She publishes fiction and non-fiction in the fields of history, spatiality, architecture and literature.
Arch. Nilly R. Harag: Senior lecturer at the Architecture Department at Bezalel and a practising architect at Arctic Architects in Jerusalem. MArch University of Pennsylvania; BDes Bezalel Academy with honors; Recipient of research grants to Granada University (2015); TU WIEN Faculty of Architecture and Planning and the Freud Institute (1995-6); AHO Oslo School of Architecture (1987-8). Visiting lecturer at Azrieli school of Architecture, Carleton University; Architecture dep. Braunschweig University, Ecole Nationale Supérieure d'architecture de Paris Malaquais and University of Nicosia. Her research and practice focus on contested areas characterized by social and political conflicts. She challenges the scope to imagine a space beyond the physical, unassailable boundaries of everyday life by tracing liminal spaces identified between the various fields of architecture. She looks at reality through liminal lenses, to make it possible to turn permanent situations into a material-subject for change, from an open space to sensory experience, analytical thinking and a complete and visible architectural creation.
Licensed architect, lecturer, constantly learning, loves architecture and positive qualities.
Graduated from the Wizo Haifa School of Design in 2010.
Degree in education, and teaching certificate.
After graduating, Eyal worked for Chyutin Architects and Ada Karmi Architects. In 2015, he established Eyal Ivri Architects.
The office renders services for the public sector with a broad view of reality as well as the ability to offer a comprehensive strategy of action, and innovative solutions through design research, meticulous planning and curiosity.
Eyal is constantly engaged in studies in fields interfacing with architecture, such as circular economics, teaching, system thinking, project management, software engineering and strategy. This ongoing studying affords achievements of high quality planning.
Eyal tries to create a better future through his endeavors.
Born in Poland. Olesh is Principle owner, managing partner and CEO at Kisselov Kaye Architects. Senior architecture lecturer at Oman- Bezalel. Former Senior Lecturer and Final Project Instructor at the Architecture department of Bezalel. An active member and competition judge in the IAUA. A founding member of the Rabbi Hanina neighborhood, an urban alternative and one of the most sought after neighborhoods in Israel’s central region.
Olesh’s works apply and concretize a unique interpretation of local architecture without imitating the past, but by merging the old with the new and exposing hidden treasures within the urban fabric. Over the course of the years, Olesh and his firm Kisselov Kaye Architects have acquired many areas of specialization in architecture and city planning. These bodies of knowledge were formed and deepened during the course of work on various complex projects. In addition to architectural design, the work in Olesh's office includes many unique studies ("urban study labs") that are undertaken as part of the design process.
These studies are an integral part of the work and support the consolidation of the architectural concept and the planning itself. The Urban Study Labs embrace interdisciplinary work with various bodies and organizations; surveys, community engagement facilitators, economical experts, marketing experts, engineers and so on. Theses symposiums enabling holistic decision making with public participation and a long-lasting relationship and interface between private practice and the architectural academic world and teaching.
Olesh pride himself on his professionalism, aesthetic sensibility and her expression of humanistic values. He advocates observation and attention, analysis, creativity and intellectual versatility in order to provide a finalized architectural work of art that is both functional and economical. Thea regards the Architectural discipline as a fertile ground composed of inseparable socioeconomic, cultural, technological and ecological elements. These elements are responsible for shaping the face of society and its future, creating (in the right hands) a platform of change, growth and pluralism.
